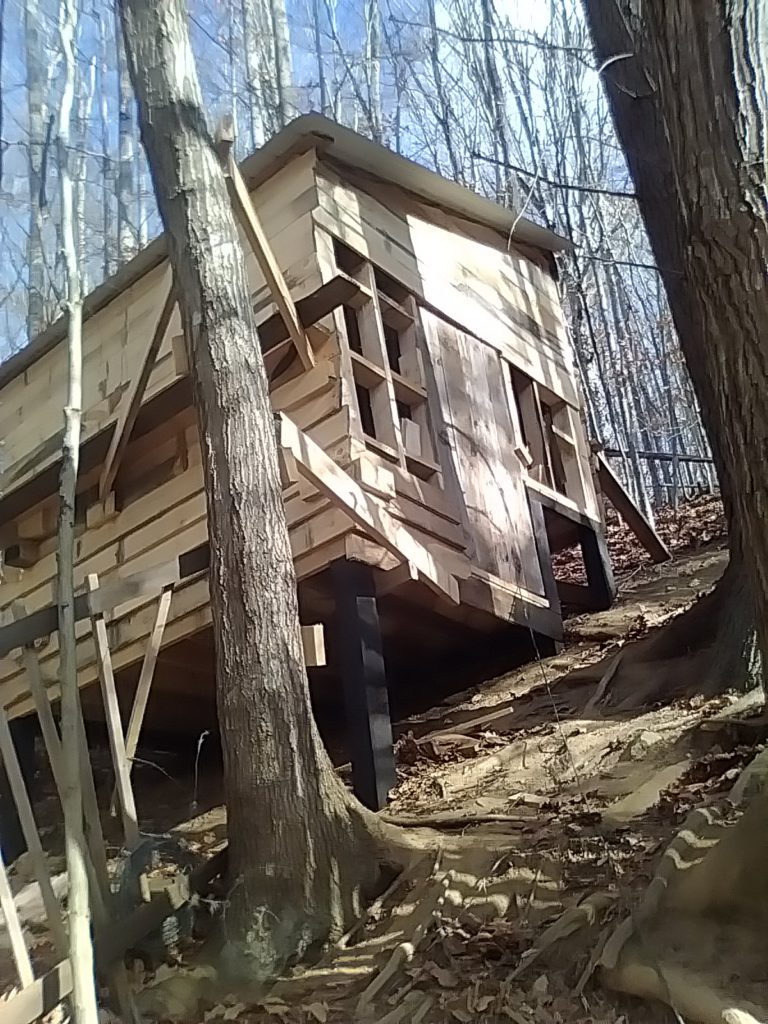
I have built a shed on a slope because I am acquiring swine for which to produce and sell pork to my local parish, and these swine require much food and water. But as for food, it is difficult to haul in measured, large amounts every day, and water in unmeasured amounts is even more difficult. I could have put the swine at the bottom of the slope, by the dog and the creek. I did, in fact, end up putting the large hogs down there, but my goal is only for a single generation. For I was too inexperienced to risk leading them up the hill, while I carried all of the four piglets which I acquired up the hill in my arms.
I knew that there would be many unexpected aspects to this building. In fact, I have pursued it and the whole swine project only as a handholding procedure between me and God, Who showed it to me and provided the resources to do it. That, then, is the whole aspect of my life, I sincerely hope. Most likely I will breed these hogs a single time and raise up a new generation attached directly to me and my set up. Perhaps I can talk more in depth as to my hog management in a different article.
I could have saved myself probably much trouble by setting the whole thing down by the creek. But that area has always been set aside for my children, and if there are two hogs tearing it up right now, then I hope that they level and improve the spot by Easter-time, and this arrangement is only for the winter, when the children do not make much use of that area. Whereas the place which I purpose for the future of the swine did not have any other purpose, and pigs up there make me less likely to be odious to my neighbors.
Therefore, I built the shed to house and soak food and to have a water pump pulling from the creek where it would not freeze.
It was interesting building on the slope because I wanted a ten by ten square. A good, holy man donated me the lumber, and it had all been cut at ten foot. A square also is a holy shape. However, because of the slope, if I were to have a ten-foot level floor, it would have been ten feet or more up from the ground at the lowest corner, and I would have had a whole building of space under the shed.
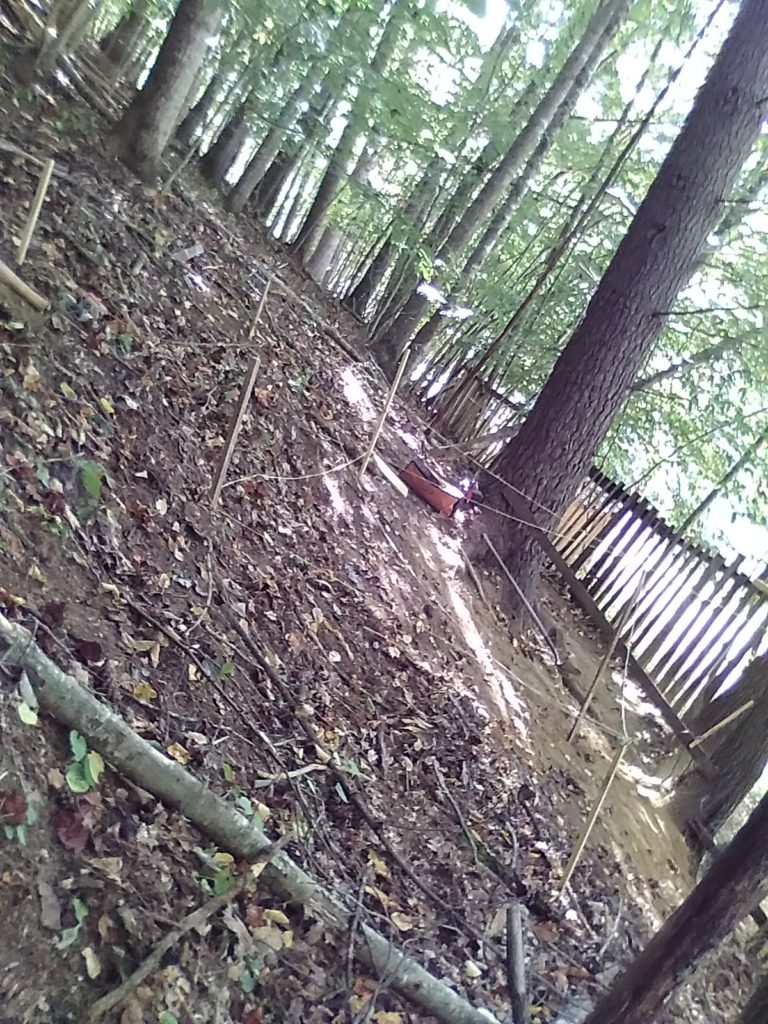
What I did instead was to raise the building seven feet at the lowest corner, pass up the slop a little more than six feet, and then raise the floor three feet. This created a shelf, which was very suitable to my purposes. I made the foundation strong with six by six posts. Cutting the holes was very difficult. In the bottom corner, where the greatest weight rests, I was at it for more than three hours, returning to it the next day, alternating with a post-hole digger, a hand augur, sawzall, and hand trowel, until I got it three feet deep. So many of my tools and supplies are borrowed or gifts such that it would be easier to list the ones I bought. This is true even of my clothes. This I recommend. Perhaps I can write an article on it in following up upon my theme of poverty. Of all my clothes and tools used on this occasion, I bought my boots and post-hole diggers, and these with money received nearly as a gift.
The other holes, I was less and less thorough, and at the top there is hardly any depth at all. I had to reinforce some of that later.
Of course, before I did all this, I squared and measured it carefully with string and a line level which broke (borrowed from the neighbor. I did purchase a replacement with money that was alms.) The whole thing is a little out of level because I used a piece of barb wire to hang the line level.
After the posts were in, I cut out notches with a chain saw for the plates to give them extra strength. I plan to do something similar for the later butchery spot, below the lowest corner of the building. I used what I had, which was singles, two by sixes, one two by eight, and a two by four at the top with braces and a post in the middle (once I realized that the span was not four foot but ten feet, foolish mistake).
All the pieces I treated with engine oil which I got from my mechanic. They burn used oil for heat there, but the cold had not set in, and all their drums were full. Furthermore, I had taken from him before, and so he offered me an entire drum to drain. This I did. I filled my own drum which I had gotten from a factory in the city that made hot tubs, where I also got good, large pallets (I have since bought some more, easy to find on online local listing sites). Filling the drum was troublesome. Before that, I had tried to slot a number of buckets into each other, but this just leaked (these I had acquired at my church, broken and full of rocks, old trash). So I used this drum and cut off the top with a metal blade on a sawzall which I got from a friend. This all full of black oil, and myself covered in it, I dropped the posts in to soak. Then I hauled them up the hill and put that soaked end in the ground, hauled a bucket of the oil with an old paint roller (came with the house in the shed), and painted the rest of it. My clothes still have stains and an oily smell. I did the same treatment with some of the plates where they came close to the ground.
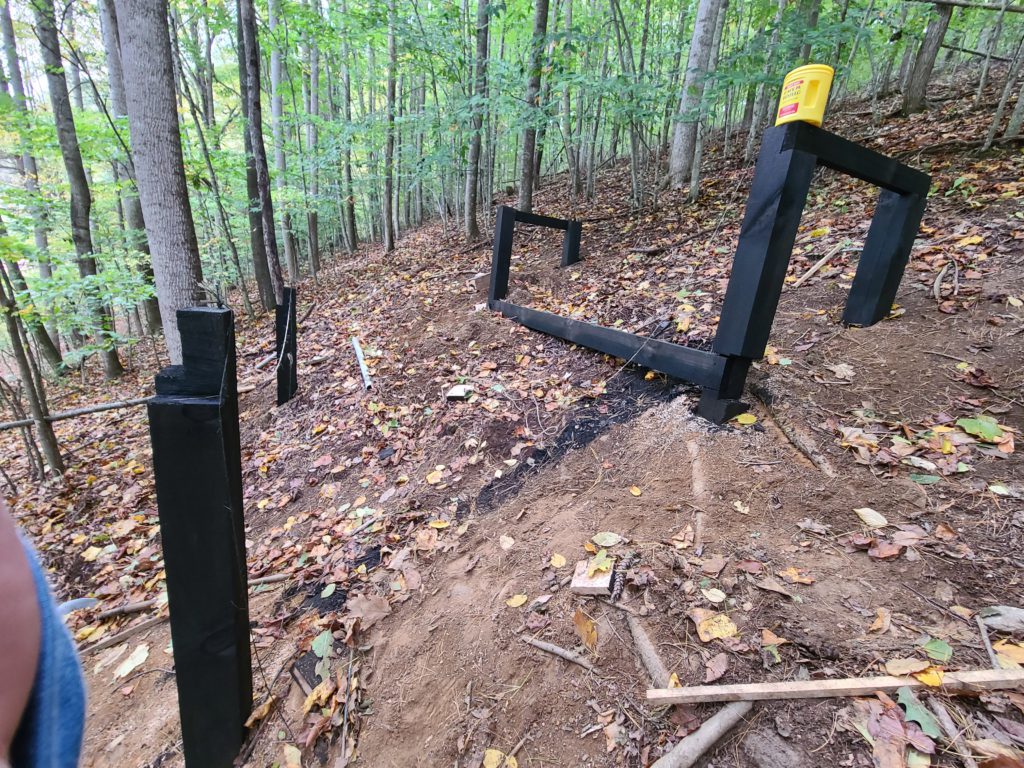
Of all the parts of the project, by far the most difficult and discomfitting has been the water line. At the time of writing this, it still does not work. At the time now of editing this, Christmas has passed, and it has been much too cold to trust it. I have done many experiments with temperature and freezing water particular inside the building wherein the pump is located, but it seems to me that God intends for me not to resolve the freezing problem, nor to use running water this year, and I have preserved my little piglets well with hauling gallon jugs of water up into the shed. (Now, by the time of posting it, I have set up a simple rain water system with two 50 gal drums and a piece of gutter. If I ever get the pump to work, this will still be a good backup.)
The whole point of this building, so far as I justified it by prudence to others, was to house a source of water. But I trust in God, and I am as certain as I can be that He desired and assisted me to build it, and that also He has kept the water from yet working. (It seems today that it will be useful for the butchering process). As we build these things, from the point of view of our love of God, we ought to be very willing to build up something that is simply torn down or falls down the very next moment (as happened with my potato fields. See my article on slavery (Servant Leadership). From the point of view of God’s love for us, we ought to know that He will gently and amiably reward us on this earth and in the next. He prepares us well for eternity if we let Him, and I have found out more and more with all labors how eternal they can be, not simply by grace (where we are saved) but also by soil, mud, blood, dirt, and meat, the setting by which we are saved, the soul first, and the body later after rotting.
With two mattocks, a shovel, and a friend (God bless him always and forever!), we cut a trench about one hundred feet down a slope to the creek, twelve inches deep, through and around many thick roots. We then laid some black water pipe. I made a joint near the bottom using a brass fixture and discovered many new things about plumbing. This led to a foot valve in a five-gallon bucket at the bottom, where I dug out the creek to make it deep, dropped it in, forced it to work its bends right, and theoretically created a simple reservoir to pull up creek water one hundred fifty or two hundred feet to the piglets. I have a video on this on SpiritusTV. It will show more of the workings of such a thing, which is very difficult to describe here, partly because I am no good at it. But I figured it out over many phone calls with a good friend of mine, a farmer from Saskatchewan who raised pigs up there in that cold. https://spiritustv.com/@Traditional_Skills
The next thing which I did was to cut and lay in the joists of two by six. This was by the will of God to be the perfect width in conventional style for that span: six inches covers six feet. With a nearly random spread of lumber, I used some two by four for the small, upper section. This was my foolishness, and why I needed braces up there. It is not good. The debris will build up at that area, but the hill is small, and hopefully it is a small, intermittent chore. Or else, because of the small hill, perhaps I might simply allow it to happen, and that under-space may become a cellar after a prolonged period. I do not really know. Theoretically, with the treatment that I applied, the worry would be the upper plate which is not treated as well and may rot over time. I may go back and treat it with the oil that is still up there. Besides that, the only other thing that could happen is pushing those posts, and this out to be less and less likely as more of the building is buried over a period of years, and in that same period, who knows if I shall not build further buildings up that slope. The possibility is there. I await the will of God.
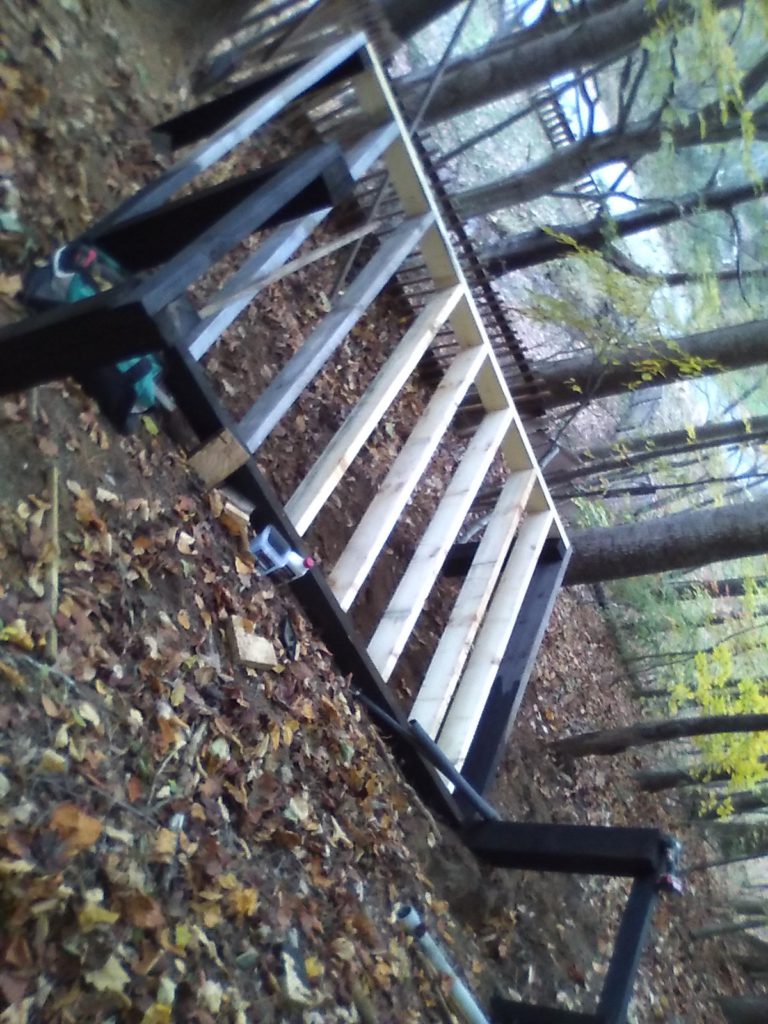
God allows these flaws in works beyond us so that we remember the mud from which we are formed.
After the joists were in, I took one inch board of varying width and hauled them up one by one to floor the shed. It would be called subfloor in a house, although as yet I have put no other floor on top of it. I have a battery powered circular saw as well as a corded one (both gifts from different people), and I had run a cord up there, so I was able to have one at the top and another at the bottom of the hill. At the bottom of the hill, I cut the lumber which needed to be consistent sizing and shape, especially if it was too large to carry up, and when it was necessary that it match the other pieces, for instance, joists and studs. At the top of the hill, I cut the lumber that was more usefully apportioned according to the space and terrain. This was the case with the flooring, because I laid it at an angle rather than laterally, which you will see on many old buildings for flooring and siding, because it is a stronger method, although it takes more time.
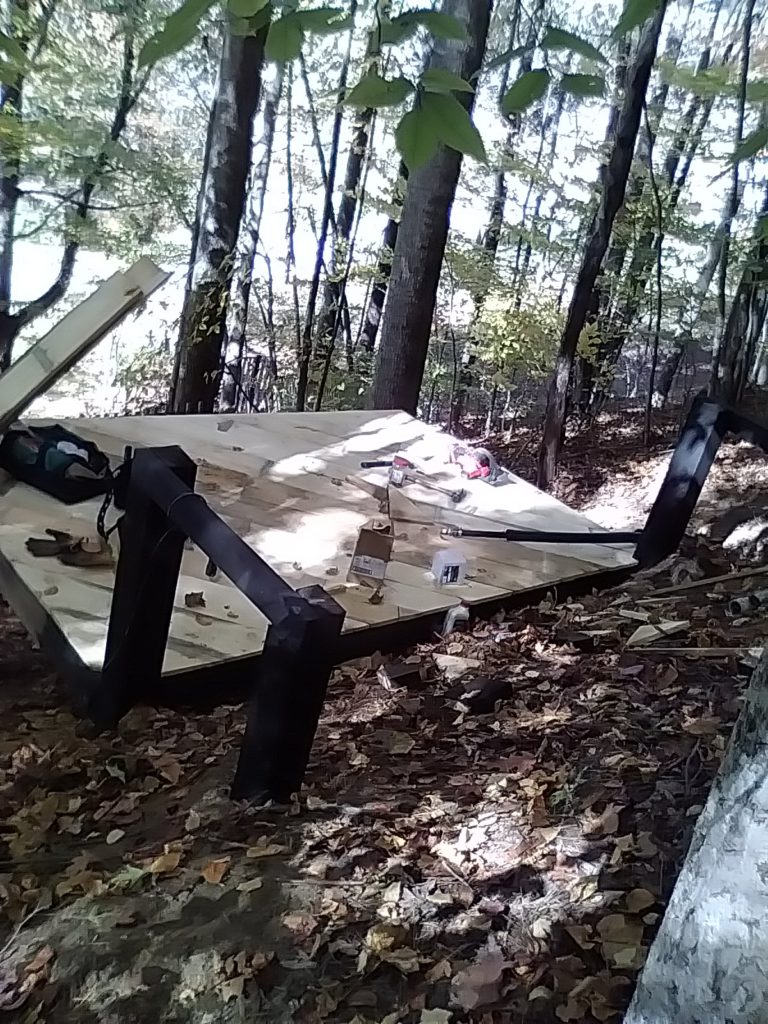
I floored the bottom and then the upper shelf. Then I threw on some more supports (this was when I realized that those two by four spans were too weak). Then it was full speed ahead on studs for the walls. I meditated often on the carrying of the cross (see the attached  picture of the shrine and the article about building that). I cut all my studs to eight foot. Then I hauled them up and laid them down on the shelf, sparingly using screws to attach at sixteen inches on center until the weight held it down (it was leaning upon the shelf, but as I attached them, the weight was heavier against the plate across the shelf). Then I could use nails, which were easier to come by. I skipped one stud on each wall to leave room for a door or window in the future and to save on precious two by sixes.
picture of the shrine and the article about building that). I cut all my studs to eight foot. Then I hauled them up and laid them down on the shelf, sparingly using screws to attach at sixteen inches on center until the weight held it down (it was leaning upon the shelf, but as I attached them, the weight was heavier against the plate across the shelf). Then I could use nails, which were easier to come by. I skipped one stud on each wall to leave room for a door or window in the future and to save on precious two by sixes.
This was the way I did the two larger walls, the first being right at the edge of the seven foot drop, and then I carefully raised them up and positioned them. Again, one or two screws to hold it in place, and nails to finish it off. The smaller walls were the same length but in two sections, one upon the shelf and the other upon the lower floor, so that they came up easier. This led to a continuous plate, which I attached to the larger floor section and then to the loose studs of the smaller shelf section, making that a mere five feet tall, so that it may be continuous. This resulted in a uniform height on three walls and the back wall being three feet higher, which meant that I had to cut an angled plate to go from the higher wall to the lower wall, which I did a little sloppily, but it worked fine. There were some flaws in the squaring of the building that came out at this point. Generally, I tried to correct from the foundation to the walls because of how uniform the walls were, being built separate from land, which left some sections of flooring sticking out and other sections sliding partly under the plates of the walls. The strength of the structure made this acceptable, and the siding hid and corrected it even more. I discovered these squaring flaws by doing measures along the walls before I raised them.
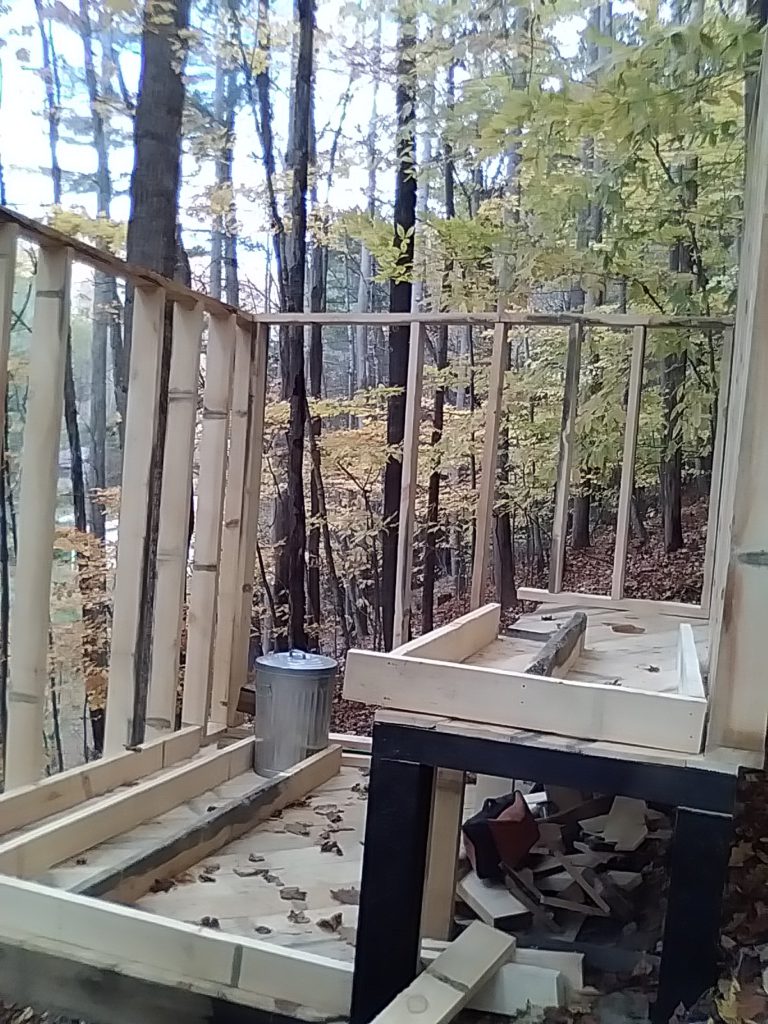
This helped with the rafters, but still there was some variety that made it not quite perfect when I cut every one of them the same. I cut out notches for them to rest at the bottom and simple angle cuts from the to wedge into the top, and one or two of them simply would not go in, and I did not correct it. This means that when I laid the roof, there were portions that stuck up, visible from inside, allowing air under the roof. I do not mind this, particularly, because of the purposes of the building. And the fact that I am doing all this myself, inexpertly, with my limited strength, capacity, and focus, all makes this very acceptable.
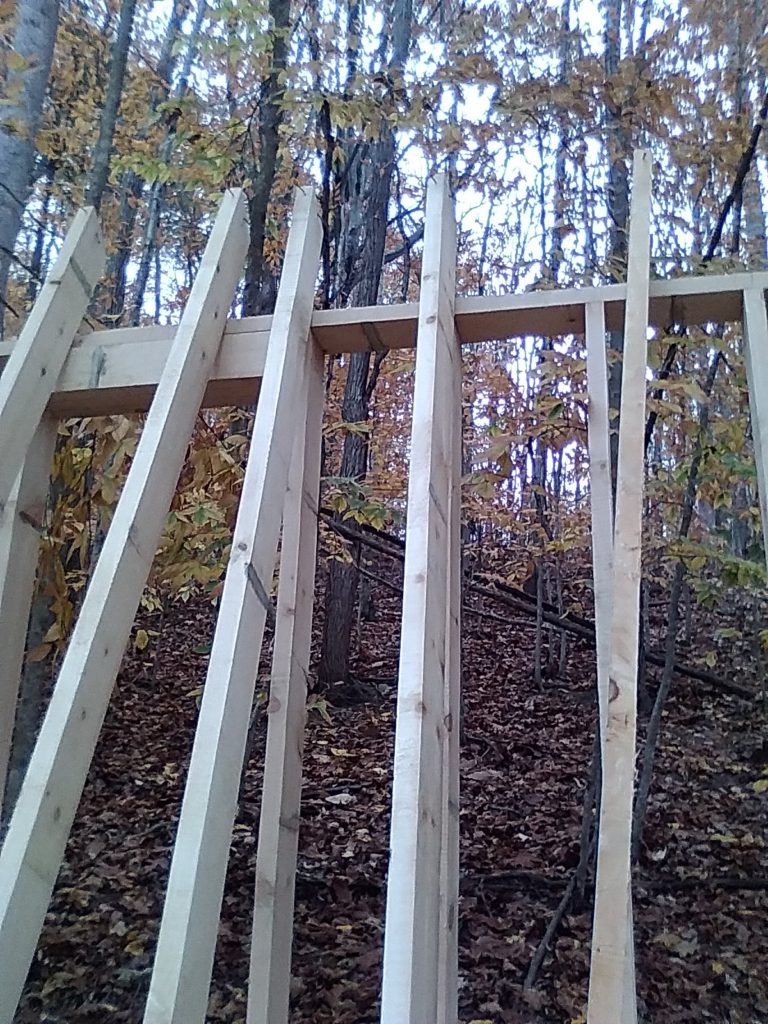
I cut little shelves between the studs on the corners for ladders up to the roof, laid in the rafters this way, then slid one inch boards onto them and nailed those in without cutting. This made some sections of the roof stick out. There was some uncertainty about the use of shingles to metal, but I ended up getting metal for the ease, cost, and availability, though I had planned on shingles when I laid the boards.
The metal was only four sections. Very simple to screw onto the roof.
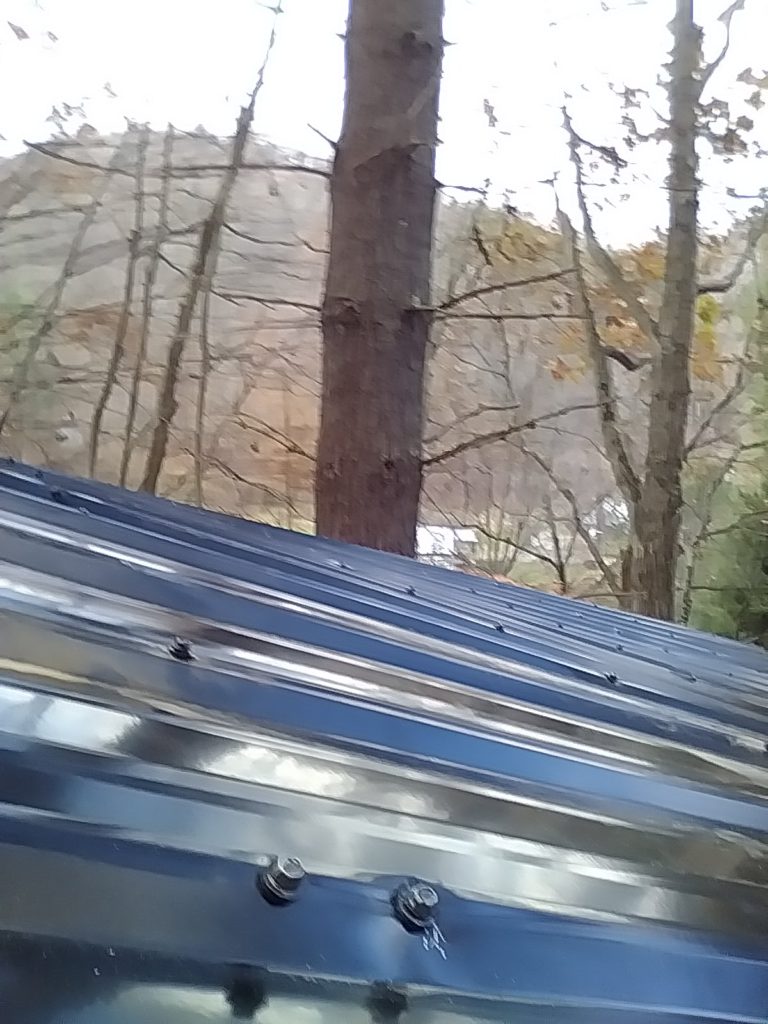
The siding, also, is plain and straight forward, not particularly different than the shrine. I lapped the lower boards where they were wide and also where it was more important to shed water, while I kept the upper ones straight. I had to build a makeshift porch off of nearby trees and the outer siding in order to get to some parts in back and front. This causes some moisture to collect, but I think that is most from the boards which I have stored there.
The siding was piece by piece, very simple, and I left some holes in the corner for aeration. As a good friend of mine said, much of modern conventional construction is a vain and unhealthy attempt to escape from God’s wind. Since it appears that I will be aging meat in this building, this is especially good, for I hope that it prevents such moisture problems as appears continually in my home.
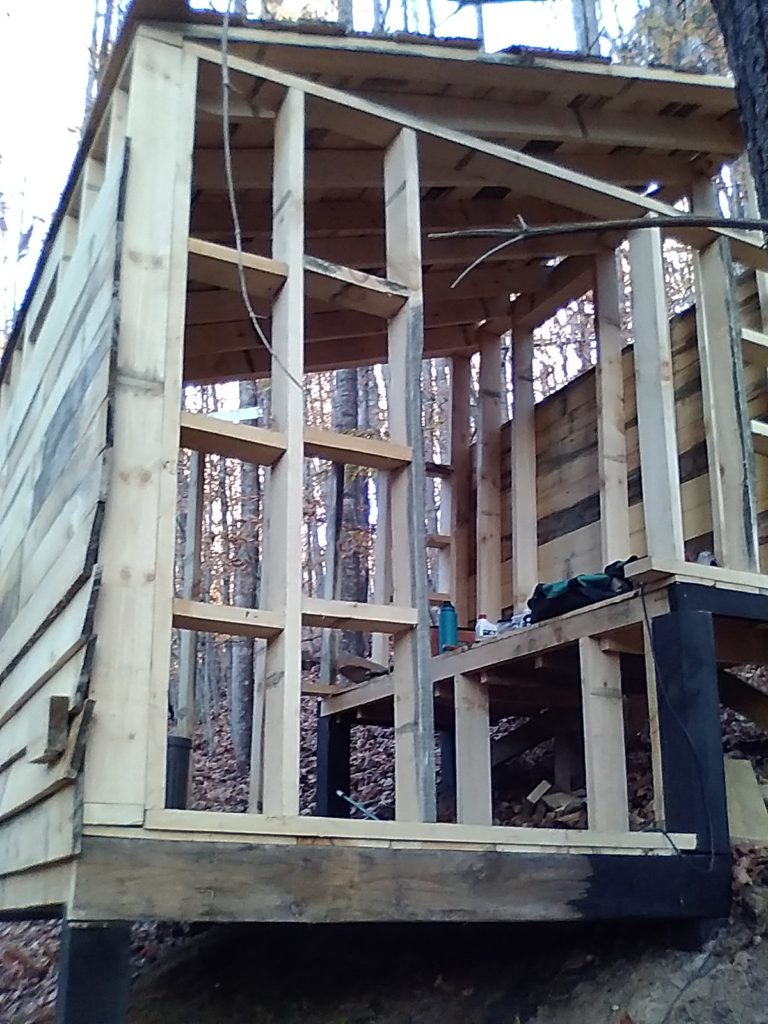
Everything else was a function of creative use of scraps, which is my original mode of building. I prepared shutters, made a crawlspace door, framed a spot for the water pump, and built up a triple platform porch to make the approach easier. I still might add more, but the main structure is certainly finished.
Thus, I built a shed on a slope, with the help of God.

